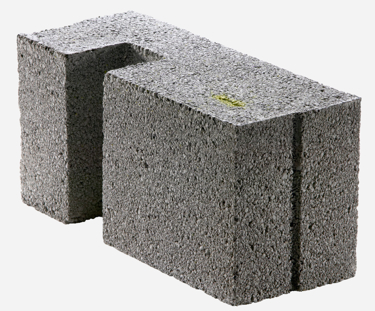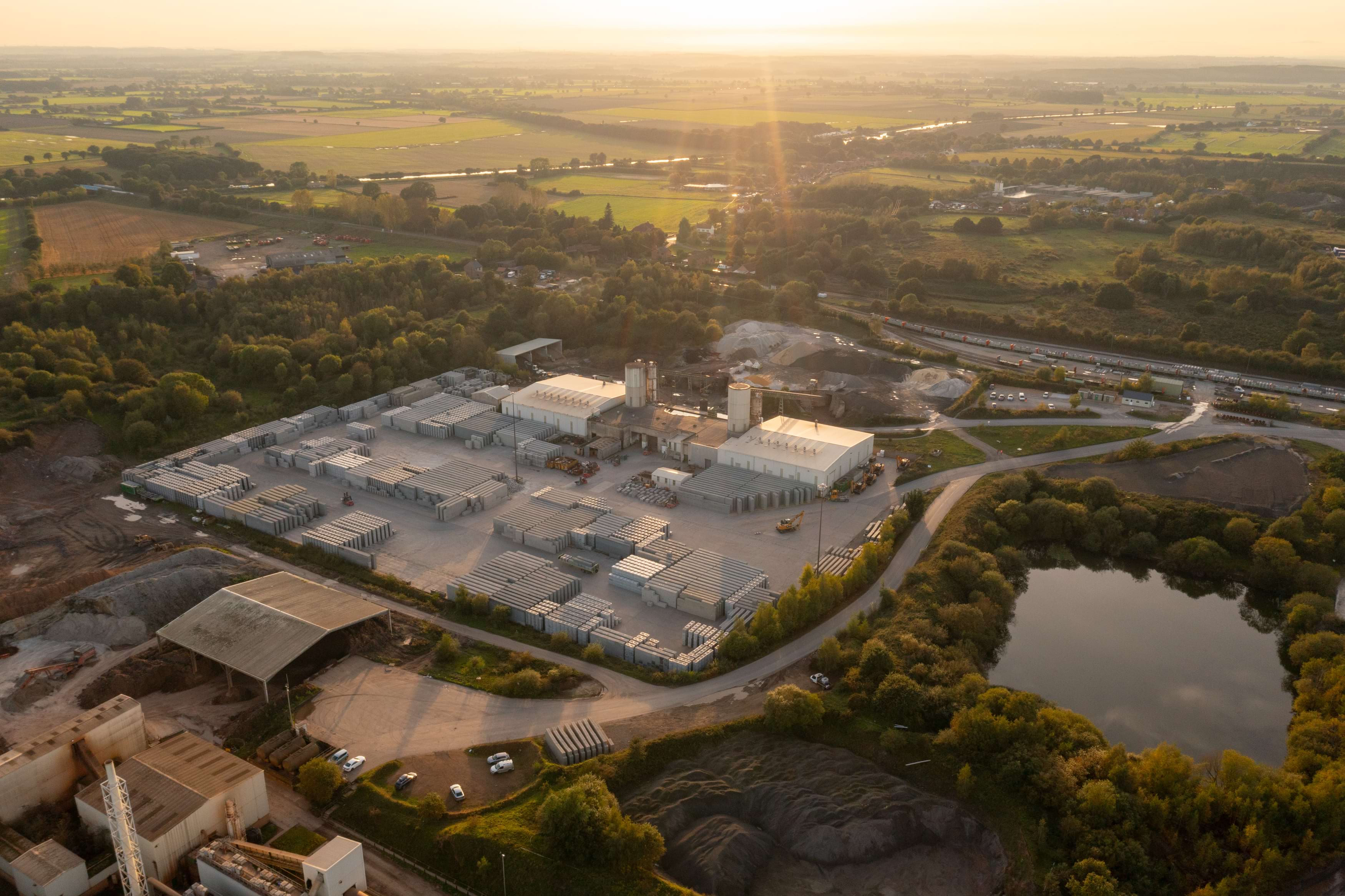Showing results for ( results)

Airey Block
The Airey House is a post-war prefabricated concrete box structure which is formed from closely spaced storey-height columns of steel tube reinforced concrete columns to which thin concrete cladding panels are fastened with copper wire. The embedded steel in the structural concrete columns has eroded over the years due to the lack of concrete cover to the reinforcing tube (particularly at the ends of the columns) carbonation of the concrete and the presence of chlorides. This has resulted in insufficient structural integrity of the columns to support the first floor and roof and to transmit vertical loading to the foundations.
Downloads
Product Features
Plasmor in collaboration with Leeds City Council developed a concrete block structural remedial system which is designed to encase the existing concrete columns and assume the structural integrity of the respective elevations in Airey Houses. The Plasmor Airey System comprises of three block types; the Airey Block Airey Cut Corner and Airey Reveal.
Properties & Performance
-
Dry Density3.6N - 1000Kg/m³
-
Strength215mm - 3.6/mm²
-
Thermal Conductivity3.6N - K = 0.33W/m.K
Dimensions
-
Airey Block440mm x 215mm x 175mm
-
Airey Reveal Block & Airey Cut Corner BlockSee Technical Data Sheet for size information
Pack Information
-
Metric Pack Sizes215mm - 5.6m²
Stockist Locator
Stockist locator



