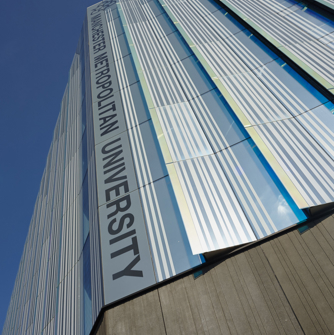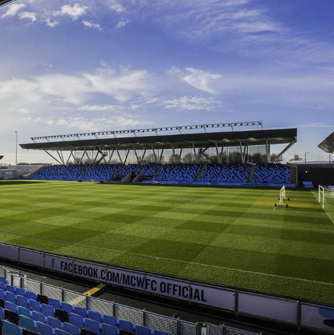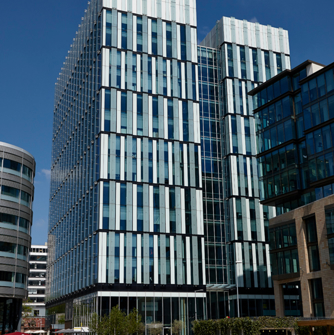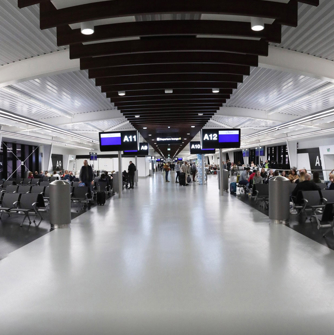Known as One Angel Square, this award-winning £100million low-energy, highly sustainable new headquarters for the Co-operative Group in Manchester city centre has the nickname of the ‘sliced egg’ because of its distinctive shape.
The focal point being the diagonal slice that houses a nine-floor high glass atrium with its glass roof tilted towards the south to maximise daylight and passive solar gain. The building is amongst the largest in Europe to have BREEAM “Outstanding” distinction as a result of its high 95.16% sustainable energy credentials.
One Angel Square for the Co-operative Group sets a new national benchmark in sustainable design within the commercial sector. The concept of the beehive generates a shape ideally suited to the ethos of the client and acts as a nod to the worker bee that has come to symbolise Manchester. This design allows a passage of ‘earth cooled’ air throughout, improving the working environment. The structures sustainable heat and power plant uses biofuel and waste cooking oil while it’s computer systems will recycle waste heat. Completed in 2013 and standing 72.5m high the building now has iconic status among the Manchester skyline.

Architect: 3D Reid Design 3DReid | Architectural, Interior & Masterplanning Design Practice
3DReid are leaders in collaborative architecture and design, internationally recognised for their innovation and functionality. Their ambition is to create spaces that work, beautifully. Their ethos of designing sustainable spaces for future generations and desire to put more back into the environment than they take out is the driving force behind their designs. These award-winning architects are responsible for working collaboratively on One Angel Square, which, upon completion, was recognised by these awards; RICS Awards 2013, Design & Innovation (Winner) RICS Awards 2013, Overall Project of the Year (Winner) BCO Awards 2013, Corporate Workplace (Winner) RIBA Awards 2013, North West Region (Shortlisted).

Client: Co-op
The Co-operative Group Limited, trading as Co-op and formerly known as the Co-operative Wholesale Society, is a British consumer co-operative with a group of retail businesses including grocery retail and wholesale, legal services, funerals and insurance retailing. Co-op places importance on ethical and transparent trading and reporting, and democratic accountability and participation. The Co-operative Group was founded 160years ago and now has over 65,000 employees across the UK. One Angel Square is the Headquarters of this long running establishment and houses 4,000 employees.
Main Contractor: BAM
BAM (a part of the larger Royal BAM Group) is one of the largest construction groups in Europe and is responsible for the implementation of thousands of projects every year. Some are spectacular (due to their size or technical complexity), but many others are more modest construction contracts. At present, they are currently undertaking projects in more than 30 countries around the world. BAM spearheaded the One Angel Square project to create iconic headquarters to fit with The Co-operative Group’s vision for a sustainable workplace, combining an energy and cost-efficient building with flexible workspaces. Winning three Gold Considerate Constructors Scheme Site Awards reflects their commitment to being considerate neighbours throughout construction. With 800 operatives on site at the height of the work, careful planning was essential to cause the least disruption possible to the neighbouring residential area in this city centre location.
Plasmor Products used: Approx 4,500m² 140mm Stranlite Paint Grade
Plasmor Stranlite Paint Grade building blocks are lightweight aggregate blocks ideal for commercial building projects. They are robust and durable and provide excellent fixability. These well established, building regulation compliant, quality products, are the perfect choice for such a prominent building. Find out more about what Stranlite building blocks can do for your construction projects today and download the datasheets, certificates and more.











