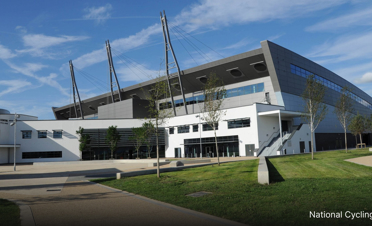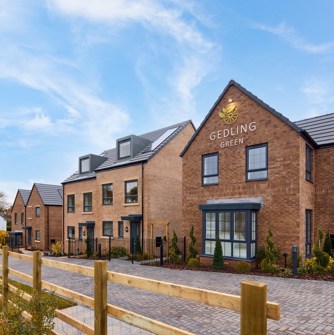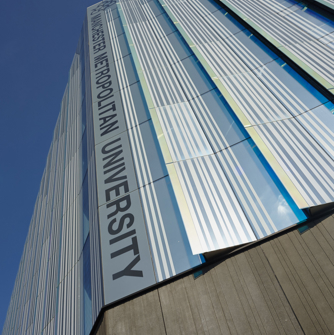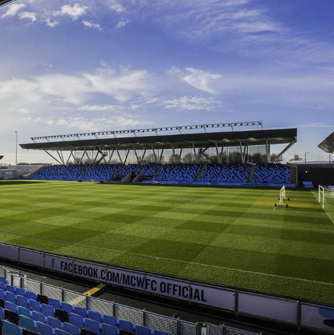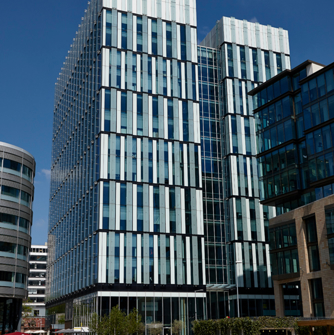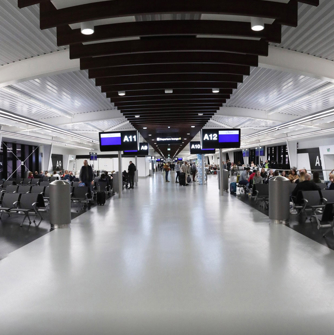This £24million facility first opened in August 2011 and is the largest of its type in the UK.
Not only that but it is the second largest purpose-built BMX stadium in the world and the only permanent indoor track in the UK allowing this popular sport to be enjoyed under cover by both the general public and elite athletes. The 110,000 sq foot building alongside the existing velodrome forms the National Cycling Centre, home of British Cycling and houses a fully enclosed (70x100m) BMX racing track, designed specifically to replicate the London 2012 Olympic track, with a clear structural span capable of seating 2000 spectators (1500 permanent and 500 temporary) to national competition level.

The amateur BMX track is international standard, with a five metre start hill that runs into a range of jump configurations. The elite track begins with the only eight metre electric start hill in the world which then leads into a technically diverse layout. As well as being home to the Olympic BMX team it also acts as an important vibrant community hub for young people who harbour ambitions of one day bringing home an Olympic gold medal. The new BMX arena builds on the long-term legacy of the 2002 Commonwealth Games and adds to the world-class facilities that were established for those games. The arena secures Manchester as the home of British Cycling with a world-class facility for the community and elite athletes to use, gives Manchester the ability to host international BMX events and provides the British Cycling Federation with new offices for 200 staff. This investment continues to strengthen East Manchester's economic base along with raising the city's and East Manchester's international profile.
Architect: Ellis Williams
Ellis Williams Architects are an award-winning practice ranked in the AJ100 the Architects’ Journal top 100 practices in the UK, which lists the UK’s most successful and innovative architectural practices. Their designs are filled with a sense of community and vibrancy to match the ambitions of the clients, their users, and visitors and they continually strive to push boundaries, to design spectacular architecture where space, materials, setting, and environment are used in novel and interesting ways.
Client: Manchester City Council
The centre was funded by Manchester City Council, Sport England and the European Regional Development Fund, which was managed in the region at the time by the Northwest Development Agency, a non-departmental public body that has since closed. The cost of the building itself was £19m with a further £5m spent on improving public realm, including a new bridge linking the National Cycling Centre to the new Metrolink stop. It forms part of Manchester City Councils plans to raise the profile of Manchester as the home of British Cycling and this scheme will take this partnership to the next level enabling the local community to train side-by-side with athletes in all cycling disciplines. This important regeneration scheme will create jobs and new community facilities for local people and raise the profile of Manchester both nationally and internationally.
Main Contractor: Sir Robert McAlpine
Sir Robert McAlpine are a family-owned construction and infrastructure company established since 1869 who design, develop, build, and preserve some of Britain’s most iconic buildings. Their ambition is to shape towns, cities, and landscapes by putting the local community at the heart of everything they do. Their commitment to technical excellence by continually adapting and evolving, looking to the future, and using innovative technologies and techniques to deliver the best results combined with employing the best people in the industry is what has led to their enduring success over the last 150years. This desire to work only with the best and continuing to build long lasting relationships led to SH Structures being appointed to provide all the structural steelwork for the 10,000m2 arena and the link building.
Plasmor Products used: Approx 7,000m² 100mm & 140mm Stranlite Paint Grade
Plasmor Stranlite Std building blocks are lightweight aggregate blocks ideal for commercial building projects. They are robust and durable and provide excellent fixability. These well established, building regulation compliant, quality products, are the perfect choice for such a groundbreaking building. Find out more about what Stranlite building blocks can do for your construction projects today and download the datasheets, certificates and more.
Image credits:

